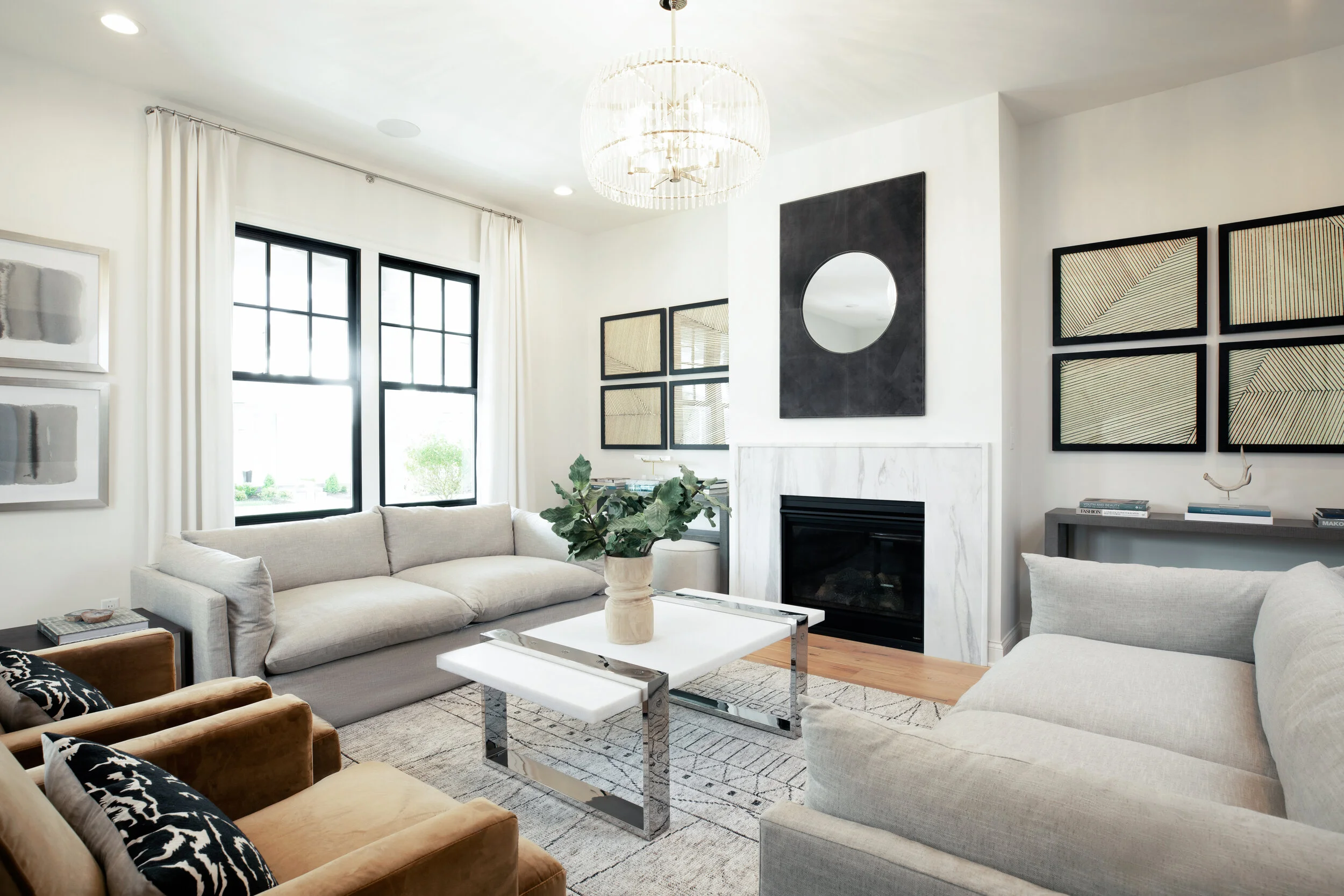Hillsdale Shingle
The shingle style architecture featured in this version of our Hillsdale design offers a fresh take on this classic floor plan. The program is efficient, imminently relevant and adaptable to a variety of lifestyle needs. Outdoor rooms include covered porches in the front and rear along with a spacious, intimate courtyard positioned between the home and detached garage. The first floor showcases an open floor plan, functional pantry and mudroom, and an adaptable office niche area. The second floor owner’s suite has double walk-in closets, a spacious bedroom and spa-like bath with an oversized shower. Two guest bedrooms with a shared bath and full laundry room complete the second floor in this wonderful plan.


























